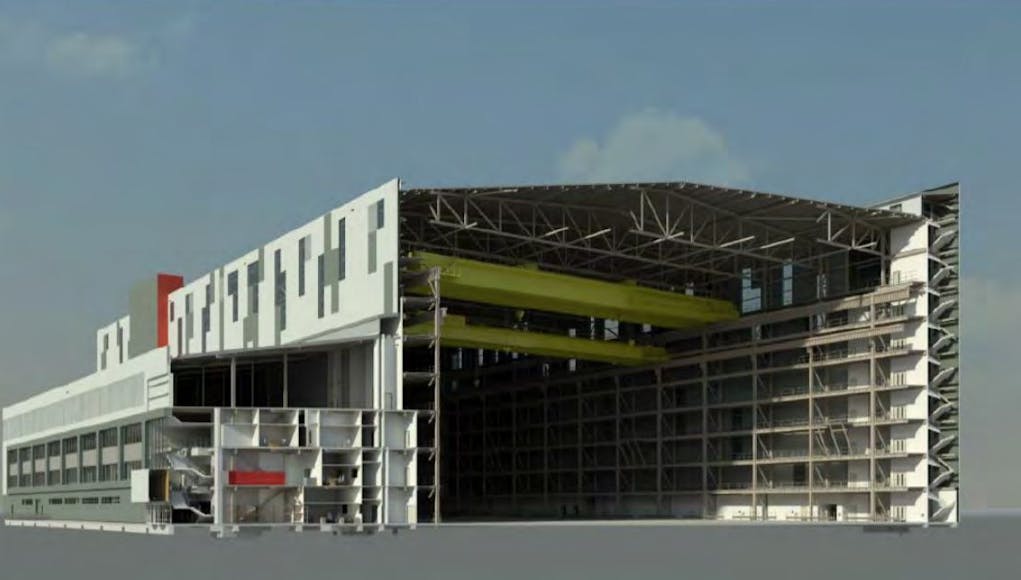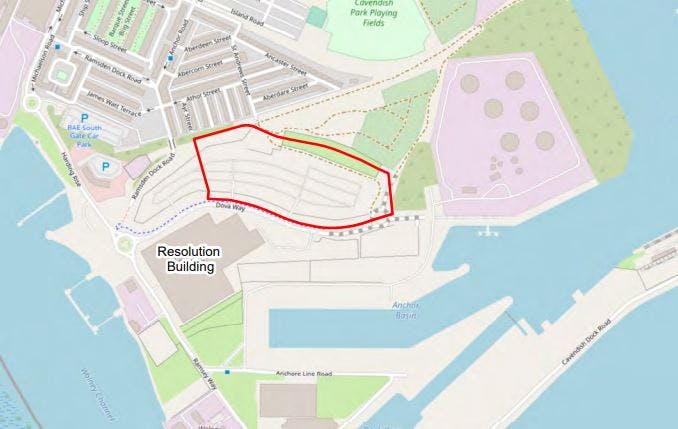BAE Systems, the British multinational defence, security, and aerospace company, plans to construct a new Pre-Paint Outfitting Facility, to be named the Ramsden Dock Facility (RDF), at Dova Way, Barrow-in-Furness.

This development forms a key part of BAES’ next submarine development phase, the Boat Build programme.
According to a planning permission application, “The RDF building is an essential asset for our Boat Build programme, mirroring the function of the Central Yard Facility (CYF) within our main site, with the added benefit of a Goliath crane in an annexe structure,” said a representative from BAES.
Infrastructure and Design of the Future-Ready Facility
The planned RDF building will rest on piled foundations, encased in a steel-framed, clad envelope, and feature a floor slab to support the structure. It will also incorporate an efficient drainage system, hard standing pavement, and soft landscaping.
Infrastructure improvements may be required to accommodate the transport of heavy loads, potentially affecting the area from the roundabout at Michaelson Road and Bridge Road, south towards Ramsden Dock Road. Specific details of these works are yet to be finalised and will be consented under a separate application.
The RDF’s layout and design are currently under development. However, the main Production Hall’s footprint is expected to be approximately 66 m wide by 175 m long, with a towering height of approximately 45 m.
The Support Building, housing workshops, stores, offices, plant rooms, welfare facilities, and a canteen, will adjoin the main RDF building either on the northern or southern side. An additional annexe-type structure on the western gable end will house a 450-tonne Goliath crane.
Unravelling the Functional Design and Workflow
The main Production Hall will consist of a central aisle with eight pre-outfit bays on each side (16 in total). Operational processes will include pre-paint outfit, volume outfit installation, unit combinations, local system testing activities, and tank testing activities.
“Emissions from welding, cutting, and grinding processes will be managed by extraction systems. The RDF is designed to control noise and vibration within acceptable levels, in accordance with the planning authority’s requirements,” added the BAES representative.
Operational Details and Workforce
Upon completion, the RDF will accommodate approximately 400 workers during the day shift, 250 workers during the night shift, and 165 office workers. Disabled car parking will be provided for employees on-site. The remaining required car parking will be part of an updated car parking strategy for the wider BAE Systems site and the existing operational travel plans.
Construction Timeline and Completion
Construction of the RDF is scheduled to commence in the second quarter of 2024, with completion targeted by the end of 2025. After handover and closeout procedures are finished in the first quarter of 2026, the RDF will be fully operational in 2027.
This proposal signals an exciting development in the United Kingdom’s marine and defence industry, cementing BAE Systems’ commitment to innovation and growth.
Key Features of the Ramsden Dock Facility
The Ramsden Dock Facility will include:
- A large Production Hall with a footprint of approximately 66 m x 175 m and height of 45 m.
- An adjoining Support Building to house workshops, offices, and welfare facilities.
- An annexe-type structure to house a 450-tonne Goliath crane.
- Seven gantry levels with Electric Overhead Travelling cranes.
- Noise, vibration, and air emissions control systems.
- Capacity to accommodate around 800 workers in shifts.

